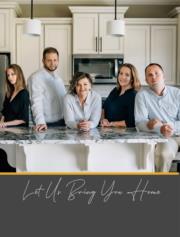




1563 Lakeside Dr Birmingham, MI 48009
The chef's kitchen is a culinary dream, equipped with Thermador stainless steel appliances, dual pantries, a large island, and a spacious dining area, all leading to a formal dining room and service area. The open-concept design effortlessly connects the kitchen to the great room, which boasts a natural fireplace and expansive glass doors opening to a covered lanai and backyard-perfect for entertaining.
The main level also includes a formal dining room, a generous library/office, and an additional flex space, ideal for a second office or study area. Upstairs, the primary suite features a linear fireplace, a spa-like bath with dual vanities, and walk-in closets. Four additional ensuite guest bedrooms, all with walk-in closets and well-appointed bathrooms, complete the second floor-along with a sunlit laundry room for added convenience.
The lower level offers even more space with a sixth bedroom, an adjoining bath and closet, a recreation area, and ample storage. The home is equipped with an Eero WiFi System, 5 security cameras, a video doorbell, and an alarm system for added peace of mind.
Enjoy outdoor living with a closed-in backyard, a newly added step and pad to the patio area, and multiple outdoor spaces perfect for relaxation and entertaining. Situated on a spacious corner lot with extensive landscaping, this home is just a short walk from all that downtown Birmingham has to offer-a must-see!
Location
Schedule a Tour

Contact Our Team
(248) 429-9383
Property Details
Community Information
Architecture
Features / Amenities
Property Features
Tax and Financial Info
Rooms
| Size | Level | Description | |
|---|---|---|---|
|
Bedroom - Primary
|
Second | ||
|
Bedroom
|
First/Entry | ||
|
Bath - Lav
|
First/Entry | ||
|
Living Room
|
First/Entry | ||
|
Kitchen
|
First/Entry | ||
|
Dining Room
|
First/Entry | ||
|
Bath - Lav
|
First/Entry | ||
|
Bedroom
|
Second | ||
|
Bath - Full
|
Second | ||
|
Bedroom
|
Second | ||
|
Bath - Full
|
Second | ||
|
Bedroom
|
Second | ||
|
Laundry Area/Room
|
Second | ||
|
Bath - Primary
|
Second | ||
|
Bedroom
|
Second | ||
|
Bath - Full
|
Second | ||
|
Flex Room
|
Basement | ||
|
Bath - Full
|
Basement |
Mortgage Calculator
Price Change History
| Date | Old Price | New Price | Percent Change |
|---|---|---|---|
|
5/5/2025
|
$2,550,000 | $2,450,000 | -3.9%
|
Schools
Walking and Transportation
Schedule a Tour

The Broker providing these data believes them to be correct, but advises interested parties to confirm them before relying on them in a purchase decision. Information deemed reliable but is not guaranteed.


























































