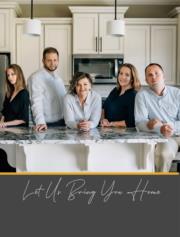




985 W Hazelhurst St Ferndale, MI 48220
The redesigned kitchen features new soft-close cabinetry with crown molding and gold hardware, quartz countertops, stainless steel appliances, fully vented range hood, and an oversized island with a full-size stainless steel sink and garbage disposal. The blue, custom backsplash completes the design.
Recessed lighting throughout the entire house and high-end vinyl flooring run throughout the home. The first-floor bathroom includes a custom-tiled shower with premium glass doors, a quartz vanity, and updated fixtures.
Upgraded stairs and custom trim provide a polished transition between levels. The main upstairs bathroom includes dual quartz vanities, built-in shelving, a new tub and shower, and custom tile and ceramic flooring.
Additional improvements include all-new windows and new exterior doors.
An extra-large three-car garage provides ample space for storage, a workshop, or potential loft area.
Location
Schedule a Tour

Contact Our Team
(248) 429-9383
Property Details
Community Information
Architecture
Features / Amenities
Property Features
Tax and Financial Info
Rooms
| Size | Level | Description | |
|---|---|---|---|
|
Bedroom - Primary
|
Second | ||
|
Bedroom
|
Second | ||
|
Bedroom
|
Second | ||
|
Kitchen
|
First/Entry | ||
|
Living Room
|
First/Entry | ||
|
Bath - Lav
|
Basement | ||
|
Bath - Full
|
Second | ||
|
Bath - Full
|
First/Entry |
Mortgage Calculator
Price Change History
| Date | Old Price | New Price | Percent Change |
|---|---|---|---|
|
5/4/2025
|
$449,900 | $429,900 | -4.4%
|
|
5/6/2025
|
$429,900 | $399,900 | -7%
|
Schools
Walking and Transportation
Schedule a Tour

The Broker providing these data believes them to be correct, but advises interested parties to confirm them before relying on them in a purchase decision. Information deemed reliable but is not guaranteed.



























