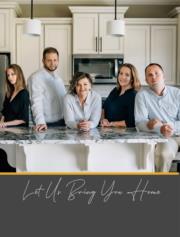




256 Inverness Highland Twp, MI 48357
Location
Schedule a Tour

Contact Our Team
(248) 429-9383
Property Details
Community Information
Architecture
Features / Amenities
Property Features
Tax and Financial Info
Rooms
| Size | Level | Description | |
|---|---|---|---|
|
Bedroom - Primary
|
First/Entry | ||
|
Bedroom
|
Basement | ||
|
Bath - Full
|
Basement | ||
|
Flex Room
|
First/Entry | ||
|
Dining Room
|
First/Entry | ||
|
Bath - Primary
|
First/Entry | ||
|
Living Room
|
First/Entry | ||
|
Kitchen
|
First/Entry | ||
|
Bath - Lav
|
First/Entry | ||
|
Laundry Area/Room
|
First/Entry | ||
|
Library (Study)
|
Second | ||
|
Bath - Full
|
Second | ||
|
Bedroom
|
Second | ||
|
Bedroom
|
Second | ||
|
Bedroom
|
Second | ||
|
Kitchen - 2nd
|
Basement | ||
|
Breakfast Nook/Room
|
First/Entry |
Mortgage Calculator
Schools
Walking and Transportation
Schedule a Tour

The Broker providing these data believes them to be correct, but advises interested parties to confirm them before relying on them in a purchase decision. Information deemed reliable but is not guaranteed.

































































































